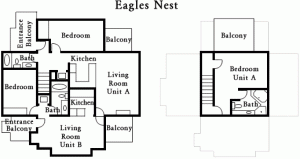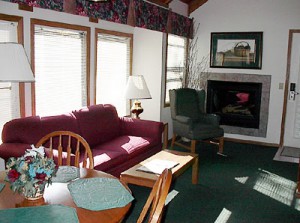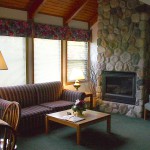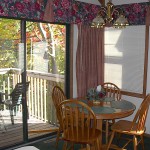The Eagles Nest complex consists of 13 separate but similar buildings. These units line the edge of the fourth hole of Breezy Point Resort’s Traditional golf course. Each structure sits atop a concrete pod slightly elevating it above the surrounding rolling landscape. Two units are ramped to allow wheeled access, while the others require climbing a few stairs to enjoy the unique view.
 Our complete units offer accommodations for 10, with three private bedrooms and a pull out sofa in each of two separate living rooms. These units are also capable of being separated into two private units with a set of lockout doors located between the two living rooms.
Our complete units offer accommodations for 10, with three private bedrooms and a pull out sofa in each of two separate living rooms. These units are also capable of being separated into two private units with a set of lockout doors located between the two living rooms.
 When separated, the smaller unit of the two units features a full kitchen, living room with dining area and fireplace, a deck overlooking the golf course, a full bathroom with jetted tub and private bedroom. This makes a very comfortable configuration for four adults.
When separated, the smaller unit of the two units features a full kitchen, living room with dining area and fireplace, a deck overlooking the golf course, a full bathroom with jetted tub and private bedroom. This makes a very comfortable configuration for four adults.
 The main unit when in lock out mode features a two level living space which accommodates six adults. On the first level you find a full kitchen, living room (with fireplace) overlooking the golf course, an outdoor deck with table and chairs and a golf view, a private bedroom and a full bathroom with soaking tub.
The main unit when in lock out mode features a two level living space which accommodates six adults. On the first level you find a full kitchen, living room (with fireplace) overlooking the golf course, an outdoor deck with table and chairs and a golf view, a private bedroom and a full bathroom with soaking tub.
The upper level is our owners’ suite. This vaulted space is complete with a king sized bed, private deck with lounge chairs, and a luxury bathroom. The bathroom is equiped with double sinks, a glassed in shower and an ample sized whirlpool tub.
Each building has access to multiple outdoor grills.There are at least two parking spaces directly outside the main entries for each complex, with several lots having additional spaces as landscaping permits.
As you can see, the innovative design of our buildings provides very comfortable accommodations which we hope you will enjoy as much as we do.

